START FROM MY FAVORITE MUFFIN ON
CALIFORNIA AVENUE AT HUMBOLDT |
| 1 |
Garvey House (1934) |
589-599 California Avenue |
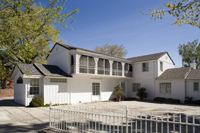 |
Built for Luella Garvey, a wealthy widow from
L.A. who came to the high desert in 1929, this Colonial Revival residence is
noteworthy not only because it was designed by Paul Revere Williams, but
also because at the time of its construction in 1934 it was the most
expensive home ever built in Reno, at $50,000. It is listed on the National
Register of Historic
Places and with the State Historic Preservation Office.
It has French Regency
grillwork (reminiscent of the French Quarter in New Orleans), a large walled
garden, and ornate fireplaces, and it was designed as a duplex for with Garvey
herself living in the front of the home and her good friend and attorney
living in the rear. In later years, the rear portion of the home was used for houseguests.
When it was constructed a common patio joined
the two distinct portions of the house. It has since been enclosed and the
house has been integrated into one dwelling. But even the current owner uses
one half for living and rents out the other half.
Paul Revere Williams was the first African American to be admitted into the
American Institute of Architects, and was also the recipient of the NAACP's
highest award, the Springarm Medal. His other designs include the
spider-like Los Angeles International Airport and the Palm Springs Tennis
Club. Among 15 other properties in Reno that he designed are the main
ranch house at Rancho San Rafael, the Loomis Apartments on Riverside Drive,
and the El Reno Apartments. He also designed personal homes for E.L.
Cord (a 33,000 square foot home!), Anthony Quinn, Zsa Zsa Gabor, Frank
Sinatra, and Lucille Ball and Desi Arnaz.
Currently owned by: Ardith Baldwin who purchased it in 1993 |
| 2 |
Nixon Mansion (1907) |
631 California Avenue |
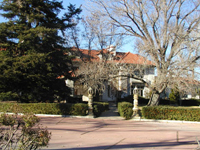 |
The Nixon Mansion is an Italian villa built by U.S. Sen. George S. Nixon in 1907, 5 years before
his death in 1912. Nixon had made his fortune in banking, and he bought the land in 1906, from his business associate
and colleague in the U.S. Senate, Francis G. Newlands who owned
the adjacent property. Nixon was also a business partner
of George Wingfield. In 1920, it was bought
by Dr. William Johnston and his wife, who was the daughter of U.S. Sen. Francis Newlands and
granddaughter of Sen. William Sharon. She also owned "the Castle", at
825 California Ave. The last years of her life she managed the Palace Hotel
in San Francisco, which she inherited from Sharon. The 15,325 sf
mansion sits on
2.03 acres. When it was built, it had 33-rooms, including 11 bedrooms, 7.5 baths, and 7 fireplaces, but now it
has 8 bedrooms, 9 full baths and 4 half baths. The basement, alone, is
5,585 sf. It was one of the first early homes in Reno to have an elevator.
It has excellent proportions, is accented with Classical details, a heavy tile roof, and
has a solarium. In the early 1970's, the Board of Regents of the University of Nevada
considered purchasing the mansion for its headquarters. In the mid-1970's, Dr. John
Iliescu purchased the mansion with the intention of siting
his medical practice here. A devastating fire in 1979 left this important landmark uninhabitable but it is
now owned by Harry and Carla Hart, who purchased it in 2002 for $2M. They also own the
adjoining property at 599 Ridge Street.
SCULPTED LIGHT POSTS |
| 3 |
Mueller House (1923) |
725 California Avenue |
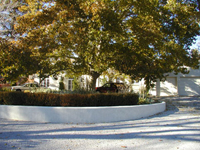 |
Built in 1923 for Dr. Vinton Mueller, a prominent physician, this elegant
3 bedroom, 3.5 bath, 3,935 sf residence has a Mediterranean character typified by the stucco construction and tile roof.
Note also the Classical entrance and elaborate Corinthian pilasters. Dr. Mueller was married
to Mary Ruth "Mazie" Kinder, who had starred as Peter Pan in early London productions of the
JAM. Barrie
classic play of the same title. She inherited the great English historic estate, Checquers
Court, upon the death of her first husband, Henry Jacob Delaval Astley, the pioneer aviator.
Her second husband was in the British army and that marriage did not pan out
so she came to Reno for the "cure". That is where she met Dr. Mueller.
They lived in this house until their deaths in the 1970s.
Currently owned by: John La Gatta who bought it in 1997 for $875,000 and has
restored it to look like a 1920's showcase for his father's illustrations,
many of which have appeared in the New Yorker.
|
| 4 |
Payne House (1938) |
745 California Avenue |
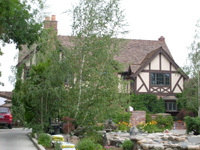 |
In 1938, Ed Parsons, Sr. designed for J.C. Penney executive Frank Russell
Payne the English Tudor next to the home of his father-in-law, George C. Steinmiller.
Payne's flamboyant wife, Hazel, wrote "The Mystery of the Well Dressed
Corpse" under the pen name of Greer Gay. The storyline was about
life in Reno in the 1940's-early 50's was published
in 1953. A superb example of the English Tudor style, this impressively scaled
5,363 sf residence has distinctive, finely crafted features and details. Note the tapestry effect of the
decorative brickwork, the massive rough stone entrance and the steep, cross gabled roofline.
It has 6 bedrooms, 4.5 baths, and a 2,077 sf basement.
Currently owned by: Gerald and Roberta Alderson who bought it in 2003. |
| 5 |
Steinmiller House (1921) |
761 California Avenue |
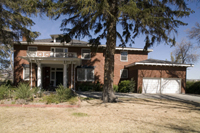 |
Built in 1921 for $12,000 by Reno's first dentist, George C. Steinmiller
on a lot that was purchased from the Newlands Company. Jack Dempsey once rented the house and put a sparring ring in the side yard. That may have been in the summer of 1931 since the fight records show that
he fought 3 exhibition fights in Reno in September of 1931. Steinmiller's daughter, Helen, married architect Ed Parsons, Sr., who designed many
commercial and residential buildings in northern Nevada. Parsons was a
champion preservationist who was instrumental in saving many of Reno's
historic properties. Steinmiller's
granddaughter, Alice Dray Parsons, lived in this house with her husband
Charles McGinley until 2004. The
house has 4 bedrooms and 3.5 baths.
Currently owned by: Cal River Property LLC, which bought it in
2007 for $1,300,000. |
| 6 |
Dexter-McLaughlin Mansion (1939) |
775 California Avenue |
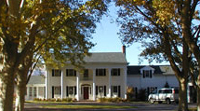 |
Built in 1939 on 2.9 acres by mahogany baron Irving Dexter, who
had come from the Philippines to sit out World War II in a secure location.
Mr. Dexter wanted his home to look like Mt. Vernon.
Frederic DeLongchamps drew up art deco plans for Mr. Dexter, but instead, Ed
Parsons, Sr., son-in-law of neighbor George Steinmiller, was chosen
as the architect for this house. John "Mac"
McLaughlin, an FBI agent who came to Reno in the 1920s to investigate
gangsters laundering money in Reno banks, bought the mansion in 1943 because
McLaughlin's wife loved this house so much and because he wanted to live
near the men he was investigating. The
white 5,065 sf Colonial-type mansion had a simple rectangular plan,
but now has an L-shaped plan, and a large
scale open portico
along the length of the original portion of the house. The Federal entrance is flanked by side lights and headed with a
fan light. The portico has the complete Classical order of column, with base, shaft and
capital supporting an entablature, frieze, and cornice. The house had 4
bedrooms, 3 baths, 2 half baths, and 3 fireplaces. The separate guest house
and pool were designed by Parsons in 1948. Mr. McLaughlin took great
pride in his home and was sometimes mistaken for the gardener when working
in the yard.
The McLaughlin family did not want to sell the home to commercial interests
so it was on the market for a very long time. It is currently owned by Stephen and Beth Brennan, who bought it in 2000 for
$1,050,000 and carried out a major remodel and addition in 2001. |
| 7 |
Gonfiantini House (1930) |
784 California Avenue |
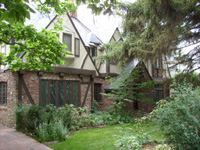 |
Currently owned by Nello Gonfiantini who has
received an award from the
Historic Resources Commission for restoring and maintaining this
Tudor
revival home,
built in 1930 that has something of the character of an
English country cottage. He has owned the home since 1965, and his latest
projects
include
a brick driveway and an ornamental iron fence. This charming home
is
notable for the
effect of half-timbering, the rough undulating brick work on the
first
floor,
fine leaded crystal windows and its slate gable roof with dormer
windows. The home is 3,049 sf, and has 4 bedrooms, 3.5 baths.
Currently owned by: Nello Gonfiantini, who bought it in 1965. |
| 8 |
The Castle (1920) |
825 California Avenue |
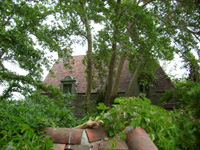 |
Built by Mrs. William Johnston, who also
owned the Nixon Mansion. Architect Daniel Kirkoff had done
design work for Mrs. William Johnston when her family owned the Palace Hotel in
San Francisco so she chose him to design this "guest house" for her in 1920.
It often accommodated the Johnston's children and grandchildren. The
6,555 sf French Country Chateau style house is laid out on six level s and was built of
heavy native stone by Italian stone masons, and Ed Parsons was a hod carrier
for them when he was a young man.. It was built as a group of
apartments with 6 baths, 3 kitchens, and 4 fireplaces. An artist named
Shannon O'Keefe at one time had a studio in this house called "My River
Studio". David Wooden (artist) now lives here?
Currently owned by: Gwen O'Bryan, who bought it in 1980 from Dr. John Iliescu for $650,000.
More about the Palace Hotel:
Opened in 1875 by Mrs. Johnston's grandfather, U.S. Senator
William Sharon, who made millions in the Comstock lode and never got over
his miner's habit of carrying a pistol, the $5,000,000 Palace was then
considered the most luxurious hotel in the world. It had 800 rooms, and the
smallest was 16 ft. square. Sarah Bernhardt stayed in an eight-room, suite
with her parrot and baby tiger; General Grant came as a Civil War hero, had
to mumble speeches when he lost his false teeth. Kipling shuddered at the
spittoons, called the hotel "a seven-storied warren of humanity." President
Harding died there.
The great San Francisco earthquake and fire in 1906 destroyed the Palace
(Singer Enrico Caruso fled from the hotel with a towel wrapped around his
neck and clutching an autographed picture of Teddy Roosevelt), but a new
600-room, $8,000,000 Palace was quickly built. Most notable feature: the
Garden Court dining room, with its domed glass ceiling, marble pillars and
crystal chandeliers.
Mrs. Johnston, who was born in the Palace Hotel, was its president from
1939 until it was purchased for $6,500,000 by the Sheraton Hotel chain in
1954 in a bidding war with Conrad Hilton who only offered her $4,500.000. |
| 9 |
McKinley Park School (1909) |
925 Riverside Drive |
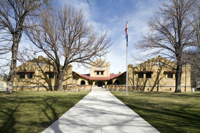 |
Designed by George Ferris in the Spanish/Mission style.
It was placed on the National Register of Historic Places in 1985.
It was built in 1909 as one
of the city's first one-story schools. It is one of the four elementary schools
built in Reno around the turn of the century called the "Spanish Quartet", also known as "the Four Sisters". Two have since
been destroyed, and the other remaining school, Mount Rose, has been
renovated and is in use as an elementary school. The McKinley Park
School is now the City of Reno's McKinley Park Arts and Culture Center.
The use of Mission Revival style has been attributed to the preference of
school superintendent at the time, B.D. Billinghurst, who was enamored of
Spanish architecture. However, the State Superintendent of Public
Instruction reported to the legislature in 1915 that mission architecture
was chosen as it "is especially adapted to one-story buildings," and he
added "there is nothing better for school purposes than one-story buildings.
The one-story plan eliminates the stair climbing so destructive to the
nervous strength of pupils and teachers, and also renders danger from fire
impossible."
The stucco-surfaced 14,652 sf school is U-shaped with a central open court
and an arcade sheltering the main entry. A two-story central tower stands at
the base of the U, with a one-story wing extending behind it. The school was
renovated in 1999 and the rehabilitation effort was
supported through grant funds from the National Park Service's Historic
Preservation Fund.
|
| 10 |
The Dow House (1907) |
935 Jones Street |
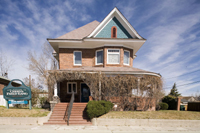 |
Built in 1907-1908 by Lisle Jamison in the Colonial Revival style with
Queen Anne influences. In 1932, it was a popular rooming house for divorce seekers. It is a
2,072 sf brick and wood frame house with windows
double hung one over one. It has beveled glass on front and second
floor windows.
Currently owned by: Cheryl and Terry Lang, who bought it in 1996 for
$247,000. |
cross Riverside to look up, across river, at the back of
the Nixon and Newlands mansions (#'s 1 and 32) |
| 11 |
Lora J. Knight House (1931) |
615 Riverside Drive |
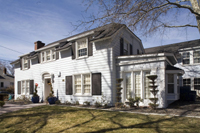 |
Frederic J. DeLongchamps designed this house with matching cottage in 1931
for Mrs. Lora Josephine Knight, a prominent northern Nevada resident and philanthropist.
Ms. Knight wanted these homes built as both her winter home and to accommodate her guests
before they made the long journey to Vikingsholm, her mansion on Emerald Bay,
at Lake Tahoe. Mrs. Knight's generosity provided substantial monies for many causes, including
educational opportunities for children who could not afford them; support of Charles Lindbergh's
trans-Atlantic flight; and donations for the First Church of Christ, Scientist (now the Lear
Theater). The two-story Colonial Revival house has a wood frame with white clapboard
siding. The hip-on-gable roof, has Jerkin-head ends with a tight
narrow eve overhang and shed dormers. The windows are double hung 8/8,
and the center dormer over the entry door utilizes a three-window grouping
with arched molding. The cottage was one story with a pedimented entrance
supported by squared Tuscan columns. There were smaller matching houses behind the main house
that were used by Mrs. Knight's fifteen staff
members and for the overflow of visiting guests. During the summer months, Mrs. Knight would
often come to Reno on business and sometimes her guests would accompany her. She would take them
to lunch at the Riverside Hotel then drop them off to rest in this house. After her death in
1945, the house was sold to George Hart of Reno for $66,192.50. The 7,326 sf house is currently
owned by R&R Advertising, whose 1999 remodeling and expansion of the house and cottage eliminated
the swimming pool, the small house facing Bell Street, and much of the original landscaping, to accommodate
more office space and parking. |
| 12 |
Lear Theater (1938) |
501 Riverside Drive |
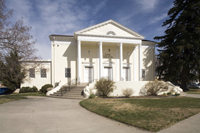 |
Built in 1938 and designed by Paul Revere Williams, this
7,935 sf Neoclassic Revival building was built as
the First Church of Christ Scientist, and served as a
church for 60 years, until 1998. It is a significant example of the Neoclassic style
in the form of a
basilica. The full height portico and its detailed pediment is supported by
colossal columns with square bases and simple foliated capitals. The height is exaggerated, but the proportions are more slender than traditional
columns. It has an irregular cross plan raised above the surrounding landscape.
The decorative pediment accentuates the center set of the doors. The projecting center gabled
portico dominates the front and is transected by a gabled roof. Twin curving balustrades
transition up to a raised terrace commanding an elegant entrance. The windows are typically double hung with six over six. In the
midsection of the east and west facades is a large tripart double hung window.
There is a 5,596 sf finished basement, and a 1,066 sf unfinished basement. This building was placed on the National
Register of Historic Places in 1999. This building was acquired by the Reno-Sparks
Theater Coalition in 1997. The addition on the west side has been designed in conformance
with the Secretary of Interior's Standards for Rehabilitation for Historic Buildings.
Currently owned by: Lear Theater, Inc. |
| 13 |
St. Thomas Aquinas Cathedral (1907), Rectory and School
(1931) |
310 W. Second Street and 151 Arlington Avenue |
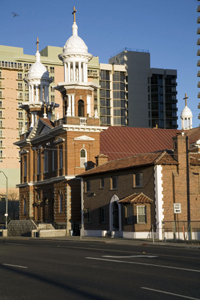 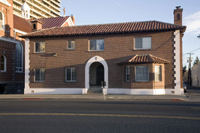
Need photo of school. |
This large cathedral was built in 1907 for
the Catholic Diocese of Nevada
and uses Renaissance, Classical and
Baroque motifs. It was partially rebuilt in 1910 after a fire.
It is a brick edifice with a rusticated stone base.
The cathedral's stained glass windows depict Nevada historical scenes.
The rectory is a two-story brick Period Revival house with a
red tiled roof. Slanted bay windows and a semi-circular arched entry with a
recessed arched front door give the parish house interest.
The rectory and school were used for the early 1990's film "Sister
Act" starring Whoopi Goldberg.
The comparatively restrained school and rectory were designed in 1930 by Frederic J. DeLongchamps
and were built in 1931. Their institutional design differs greatly
from the ornate cathedral. The school is a two story "T" shaped brick
building with stone quoins on the sides. A cornice with a flower and chevron
frieze sets off the red tile hipped roof. Tuscan pilasters flank the double
door entry with a bow window and cast cross hung over the door. The doors
and windows have all been replaced. The original doors were oak with stained
glass insets and the windows were all triple hung casement. Other details
include a large baroque shell over the entrance, a scrolled pediment, and a
flower and wheat design on the capital.
|
| 14 |
El Cortez Hotel (1931) |
239 W. Second Street |
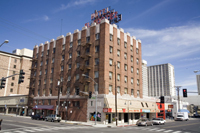 |
The El Cortez was built in 1931 in
anticipation of increased divorce traffic after Reno's divorce law was
liberalized in 1931. The residency period for those seeking a divorce in
Reno was reduced from three months to six weeks, to boost the already
lucrative divorce trade. El Cortez was one of several temporary residential
complexes constructed during this time.
Designed by the architectural firm of George Ferris and Son, the El Cortez Hotel is
a seven-storied brick and steel structure and one of only three remaining
major Art Deco buildings in Reno, and is an excellent example of this style. The
remarkable Art Deco details include the foliated motif and terra cotta
ornaments that enliven the ground floor level above the window openings, the
main entrance and the steep belt course that separates the second and third
stories. At the time it was built, it was
Reno's tallest building. The hotel experienced such extensive
use early on that an addition was built just a few years after
its construction. The hotel included the Orchid Room, a swanky
bar and a popular restaurant called the Trocadero Room -- all
elegantly appointed with stylish Art Deco ornamentation. The El Cortez was a
high-class hotel, garnering an astounding $6 per night, compared to the
prevailing room rate of $2.50 per night.
Reno-based architect, George Ferris and his
son, Lehman A. "Monk" Ferris, designed this hotel for real
estate investor Abe Zetooney. George Ferris' career in Nevada
lasted over 30 years. He was educated at Swarthmore College and
settled in Reno in 1906, where he opened his own architectural
office. He was responsible for the Spanish Quartet of schools,
including Mount Rose and
McKinley Park, as well as the Governor's
Mansion in Carson City, and later in his career he served as
the State Architect for the Federal Housing Authority. Ferris
formed a partnership with his son Lehman in 1928, which lasted
until 1932. Lehman had studied at the University of Nevada and
worked with Frederick DeLongchamps before going to work for his
father. He was one of the first architects in Nevada to
specialize in steel frame construction, served as the City of
Reno building inspector, was instrumental in the adoption of a
Uniform Building Code, and chairman of the first State
Architectural Registration Board in 1947.
|
| 15 |
Reno Masonic Hall/Reno Mercantile Company (1872) |
98 W. Commercial Row |
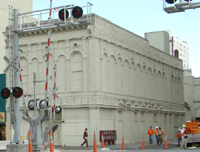 |
Built in 1872, it is the oldest extant commercial building in Reno.
The upper story served as the Masonic Hall and the first floor was the Reno Mercantile Company
from 1895 to 1970. This Victorian building, with Romanesque Revival and Italianate
elements, represents a type of structure that was common during Reno's nineteenth century
past. It is a 6,600 sf, building with a 3,300 sf unfinished basement.
(Parcel info says
built in 1888.)
Currently owned by: Fitzgeralds Reno, Inc. which bought it in 1986 for
$26,250,000. |
| 16 |
Colonial Apartments/
Vintage House/Ross Manor (1907) |
118/123 West Street |
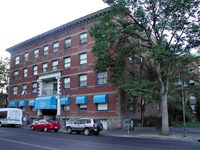 |
This important historic resource was Reno's first large
apartment structure. It was built in 1907 by owner C.E. Clough, the organizer of Reno's
first power company, the first water system in Sparks, and the Reno Press Brick Company.
Its decorative elements include a projecting cornice with brackets and a central
entrance with Ionic columns. The building is 53,628 sf, with 12,860 sf
of finished basement, and 1,429 sf of unfinished basement.
Currently owned by: Ross Manor, LLC. |
| 17 |
First United Methodist Church (1925) |
201 W. First Street |
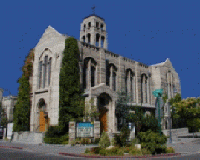 |
Built in 1925, it gains its cultural
importance as one of Reno's earliest churches (but it is not, by any means,
the oldest church in Reno). The First United Methodist Church
was the third Methodist Church to be
built in Reno. It was designed by Wythe, Blaine and Olson, a firm based
in Oakland, California. The Period Revival cathedral displays impressive
Gothic Revival design elements, utilizing a cross plan, typical of that
style. The three-story cathedral was one of the first poured-concrete
structures in Reno and the wood grain left by the planks used as molds for the
exterior can be seen in the concrete. The church's scale combined with its siting on a
corner near the river is dramatic and impressive, making it appear even
larger than it is. The parish house and connecting wing were added around
1940, and were designed by prominent local architect, Edward Parsons. The
Methodist congregation was established early in Reno's history in
1868 and was organized by Reverend Thomas McGrath. |
| 18 |
Virginia Street Bridge (1905) |
|
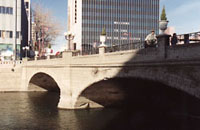 |
Built in 1905 by Cotton Brothers and Company
of Oakland, California, it is the oldest functioning bridge in Reno and one
of the first reinforced concrete bridges in Nevada. There has been a
bridge at this site since 1860, when C. W. Fuller constructed the first
recorded span of the Truckee River. The bridge has always been a major
crossing of the river in downtown Reno and its classical
design continues to be a major architectural focal
point in Reno. Architect John B. Leonard of San Francisco chose
a Beaux Arts design in keeping with the urban setting of the
bridge. Leonard's design employed concrete scored to resemble
masonry. Other traditional characteristics of masonry
construction include the classical arches and the pilasters
rising to the level of the ornate iron railing. Above the
arches, the bridge is a concrete shell, earth filled to the
roadway and sidewalk level. The quality of design and aesthetics
make this bridge unusual in Nevada. When it was built, Reno was
a small but thriving transportation hub, with three major
railroads. It did not take long following its construction for
the bridge to gain a national reputation. From about 1906 until
the 1960s, Reno was known as the Divorce Capital of the World,
and the Virginia Street Bridge was the main symbol of the trade.
Known as "Wedding Ring Bridge," and the "Bridge of Sighs," the
Virginia Street Bridge has been the subject of national folklore
that continues to the present day. The legend, which goes as far
back as the 1920s and maybe earlier, holds that divorcees, upon
receiving their final decree from the judge, exited the
Washoe County Courthouse, kissed the columns
supporting the portico and proceeded post haste past the
Riverside Hotel to the Virginia Street
Bridge, whence they cast their wedding rings into the Truckee
River. |
| 19 |
Riverside Hotel (1927) |
17 S. Virginia Street |
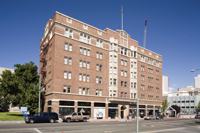 |
The first Riverside Hotel was built in 1888 as a wooden structure. The Riverside
was sold to
Harry Goss, and he gradually replaced the wooden structure with a brick building. In 1922, the
Riverside Hotel was completely destroyed by a fire. George Wingfield, one of Nevada's
prominent early 20th century financial figures, bought the property in 1924 and, because of its
location next to the courthouse, re-built the Riverside Hotel. Wingfield viewed the divorce
industry as a potential gold mine and successfully lobbied the Nevada State Legislature in 1926
to reduce the residency requirement from six to three months. During this time he hired
Frederic J. DeLongchamps to design the new building. In 1927, Wingfield opened the six-story,
Period
Revival brick building with Gothic terra cotta detailing. He had it constructed with studio and one
bedroom apartments to lodge prospective divorcees, as that year
residency requirements were reduced from six months to three months. (In 1931
the residency requirement was reduced to six weeks.) DeLongchamps had the bricks laid in a common bond on most of the
building with a herringbone pattern on the sides to create interest. The pointed arched
windows on the sixth floor, stacked bay windows embellished with a gothic diamond and flower
design, decorated panels on the crown, and traceried parapets give the building a
Gothic
character. In 1950, DeLongchamps was hired for the remodel, which added a
three-story wing to the rear, a pool, and bricked the front windows to
expand the casino floor. The Riverside closed in the early 1980's and was
vacant until Sierra Arts and Arts Space teamed up to purchase the building
in 1997. This group demolished the 1950's additions, removed the bricked-up
storefront window spaces, and converted all the hotel rooms into artists'
lofts. The building now totals 59,280 sf with 9,880 of unfinished
basement.
Currently owned by: Riverside Artist Lofts LP |
| 20 |
Reno Downtown
Post Office (1934) |
50 S. Virginia Street |
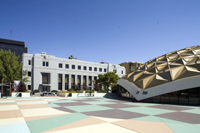
Get better photo. |
The land for the post office was acquired in
1931 from Katherine Kincart
Caughlin, Riverside Realty Company, and the Board of Washoe
County Commissioners. A portion of the site was occupied by a
Carnegie Library, demolished to make way for the post office.
Designed by Frederic J. DeLongchamps and opened in 1934,
this building is one of the best
Art Deco designs, specifically Zig-Zag Moderne, in Nevada.
Although standard building plans had been developed for post offices,
commissioned architects were allowed, where practicable, to give
individual treatment to the exterior details. DeLongchamps achieved
this with exceptional skill and artistry. The light green terra-cotta tiles
on the exterior were patterned to resemble quarried stone and the vertical
fluted terra-cotta tiles were made to imply pilasters elongating the first
and second floor windows. The first-floor lobby has spectacular, highly
ornamented dark marble walls highlighted with cast aluminum. Notice
the Greek key fretwork band between the second and third floors and the dark
green terra cotta tiles in-between the first and second floor windows with
an Art Deco sunburst design. DeLongchamps also incorporated
the Bald Eagle symbol, which flanks the crown, denoting the building as a
federal structure. The aluminum windows, screens and doorways give the
building a modern look while the aluminum panels over the interior entrances
salute transportation with the airplane on the left and Mercury on the
right. The interior continues in the art deco style with the geometric
aluminum moldings containing patriotic and Indian motifs. Aluminum
medallions with the Stars and Stripes symbol are inset on to the black
marbled walls. The original black marble and aluminum writing tables are
still there as well as a portion of the original post office boxes.
Until the area was enclosed in order to house the HVAC units, the central portion
of the ceiling was a large skylight. A fourth floor was originally planned
but never built. The two upper floors of offices opened onto the open area
created by the skylight. MacDonald Engineering constructed the building, with the assistance of the
Civil Works Administration (CWA), one of President Franklin Roosevelt's New
Deal programs. The post office building also housed a variety of Federal
agencies, including the weather bureau in the penthouse on the roof.
The Reno Redevelopment Agency now plans to turn most of
the interior of the building into retail space and to convert the space
between the building and the Truckee River into a large water-oriented
plaza. The U.S. Postal Service will still occupy a portion of the
building. |
| 21 |
Pioneer Center (1967) |
100 S. Virginia Street |
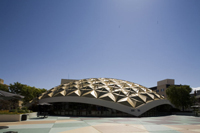 |
The 66,000 sf Pioneer Center is significant because of its unique Populuxe architecture
exemplified in its geodesic dome. The land was given to Reno by Myron C. Lake under
the condition that whatever was erected there must serve the public. The dome
encompassing the front of the building is the first of its kind to have aprons over the
windows. According to Wikipedia, Populuxe architecture was also known as "doo wop" or "Googie", and was
characterized by space-age designs that depict motion, such as boomerangs, flying saucers, atoms and parabolas.
The Space Needle, built for Seattle's 1962 World's Fair, is another example of these forms of futuristic architecture. |
| 22 |
Washoe County Court House (1909) |
117 S. Virginia Street
(75 Court Street) |
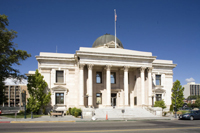 |
Washoe County was established in 1861 as one of the original nine counties
in the Nevada territory. Myron Lake, who owned the toll bridge that
crossed the banks of the Truckee River, donated land in 1871 for the first
Reno courthouse, in anticipation of Reno wresting county seat status from
Washoe City, some 20 miles to the south. The original Reno courthouse, built
of red brick in 1871-1873, still stands as an internal component of the
building we see today. So this Washoe County Court House is the third court house for the county and the second on this site. In
1909, Frederic DeLongchamps won the design competition for the
new courthouse, the first solo commission of his career. The new, enlarged
court house design was in the Classical Revival style showing
Beaux Arts influence featuring decorative elements in terra cotta. DeLongchamps
used six strong Corinthian columns and an ornate entablature to support the
matching central Corinthian portico which rests on a rough-cut granite
foundation. Wide Doric pilasters flank the windows on the first floor and
square moldings with keystones surround the second story windows. The
pair of metal paneled doors lead to the interior of stately gray marble
wainscot, pilasters with black marble bases, multi-colored tiled floor, and
ornate balustrades. The large pedimented dormered dome that crowns the
courthouse has copper ribs that end in fanciful brackets. The second
floor ceiling has colored leaded glass that is illuminated by the
light from the dome above. There is an American mural by Robert
Caples at the main entrance and two Hans Meyer-Kassel oils under
the stained glass dome on the second floor. DeLongchamps
would be commissioned three more times for additions to the courthouse. The
first two were in the 1946 and 1949 to design matching wings, and the third was in 1963 to add
the five story modernist styled structure on the rear of the
courthouse. The court house now is now 116,011 sf with a 33,445 sf unfinished basement.
During the 1930s, when divorce was the primary
industry for Reno, nearly 33,000 divorces were granted in these
courtrooms. Famous Life Magazine photographer Alfred
Eisenstadt took a photograph of a young woman kissing one of
these pillars. The posed picture appeared on the front cover of
the June 21, 1937, edition of Life. Courtroom No.
1, the scene of action during Reno's divorce heyday, underwent a recent
restoration, along with the dome, and some structural
stabilization were all funded with grants from the National Park Service's
Historic Preservation Fund. |
| 23 |
Nortonia Boarding House (1900) |
150 Ridge Street |
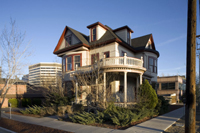 |
Built in 1900, this is one of the best remaining examples of the Queen
Anne style in Reno. The porch roof, supported by narrow Doric columns, forms a
balcony with a balustrade topped by small wooden balls. This 3,260 sf building is associated
with the boarding house phenomenon that existed in Reno in the early 1900s.
Currently owned by: Peter and Renate Neumann |
| 24 |
George Wingfield Mansion (1907) |
219 Court Street |
|
A Classical Revival home built in 1907 for the famous Wingfield, who was a
state political power as well as a leading figure in mining, banking, industrial and
commercial development during the early 20th century. A dominant feature of the
house is a one-story porch that encircles three sides. Paired Doric/Tuscan columns
support the textured frieze and cornice.
The Wingfield Mansion was owned by John and Sonnia Iliescu, who purchased it
in 1980 for $761,500. It burned down in 2001. |
| 25 |
Trinity Episcopal Church (1930) |
200 Island Ave. |
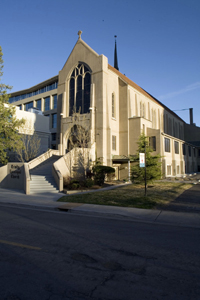 |
Frederic J. DeLongchamps drew four different architectural plans for this church between 1927 and 1930.
The church chose the Gothic Revival over the Colonial, Spanish, and Romanesque Revival designs.
The 8,096 sf Trinity Church was built in 1930 out of cast concrete with buttresses, steep spires, and narrowly
pointed arched windows.
The original exterior staircase descended in a straight path down to Island
Avenue, but rumor has it that it was split after a runaway casket incident
at some point in the church's history. |
| 26 |
Frisch House (1907) |
247 Court Street |
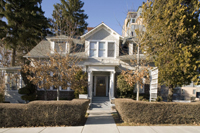 |
This home, built in 1907, housed the large Frisch Family. One of the
sons, Roy J. Frisch, was a bank cashier who had agreed to give state's
evidence in a federal mail fraud case involving the Wingfield-owned
Riverside Bank. Frisch disappeared less than a block from his
home in 1934 on his way home from the movies. He was never seen again,
and rumors of foul play persist because "Baby Face" Nelson was in the area on
the date he disappeared. The 3,091 sf residence
with a 1,839 sf finished basement features exemplary
columns, asymmetrical dormers and a rusticated base.
Currently owned by: Theresa Frisch |
| 27 |
Lake Mansion (1877) |
250 Court Street |
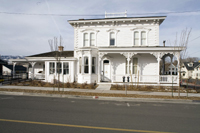 |
The Lake Mansion, built in 1877 by W.J. Marsh was sold to Myron Lake in
1879. Lake is often considered the founder of Reno because his toll bridge
across the Truckee prompted the early settlement to be called "Lake's
Crossing." The 3,206 sf Lake Mansion was originally located near the river crossing
at Virginia and California Streets. It is an ornate example of the
Italianate style with a hipped roof and veranda banding the house; it typifies
upper middle class prosperity during the period. Well-detailed brackets, window frames,
doors and balustrades testify to the quality craftsmanship which went into the
structure's construction. Among the impressive details of the Lake Mansion are the
etched glass of the doorway, the period furnishings, and the carved woodwork over
the sliding doors in the front parlor. The Lake Mansion which was
threatened with demolition and moved in 1971 to the corner of Kietzke Lane and
Virginia Street (near the Reno-Sparks Convention Center). According to the National Trust
for Historic Preservation, "old friends are worth keeping" -- thanks to several
grant awards, on July 11, 2004 the "most moving event of Artown" took place
in Reno when the 40-ton mansion was moved 3.1 miles back up Virginia Street.
to downtown Reno to its current location.
Currently owned by: City of Reno |
| 27 |
Gibbons/Patrick McCarran House (1913) |
401 Court Street |
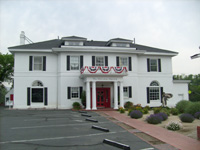 |
Frederic J. DeLongchamps designed this elegant
Colonial Revival mansion in 1913 for
Lewis A. Gibbons, a political figure of importance and affluence in Reno and
Tonopah. Gibbons died in this house on February 19th, 1920. Patrick A. McCarran who served Nevada as U.S. Senator from 1933 to 1954
was its next owner.
The two-story
plaster house has a wide stringcourse between the two stories and a molded
cornice with a Greek key frieze that rests below the roofline.
Double Doric columns frame the entrance. It is believed the DeLongchamps
mimicked this frieze in his design of the downtown post office. The main door is very distinctive with its
molded panels. The sidelights are framed by pilasters and topped with a
segmented pediment. The rear of the house has a large recessed veranda with
4 pairs of Doric columns and a second story balcony which overlooks both
Barbara Bennett and Wingfield Parks, as well as the Truckee River. The house is
4,289 sf with a 2,152 sf finished basement.
Never, ever, ever did
Mary Pickford step foot in this house, even though all of Reno seems to know this
as "the Mary Pickford House." In a story published on December 11, 1937, the Saturday Evening Post declared, "Mary
Pickford gave Reno its best ad when she established residence and bought a
house there in 1920 to divorce Owen Moore. When she left she gave the house
to her lawyer. It is the home today of United States Senator Pat McCarran.
He was her lawyer." Many people think that Mary
Pickford had this house built so that she could live in it while she awaited
her divorce decree. Guy Rocha dispels this notion in
Myth
#49 in which he includes the text of a letter to the editor of the
Saturday Evening Post, written by Patrick McCarran, in which he states:
". . . Mary Pickford
never lived in Reno. Mary Pickford never owned nor possessed a house
in Reno. Mary Pickford never secured a decree of divorce, nor did she ever
apply for a decree of divorce in Reno. Mary Pickford did not give her lawyer
her house or any other house located either in Reno or any other place in
Nevada . . ."
McCarran, a former Nevada Supreme Court judge, secured
Mary Pickford's divorce from Owen Moore on March 2nd of 1920 in Douglas
County, two weeks
after her arrival in Nevada on February 15, 1920 so that she could marry
Douglas Fairbanks, Sr. 26 days later on March 28th, 1920. Since
McCarran purchased this house for $35,000 two months after Mary Pickford's divorce
decree, it is assumed that his
attorney fees from the controversial divorce helped purchase this imposing
residence. One of McCarran's mistakes was to represent George
Wingfield's estranged wife in their divorce proceedings.
Currently owned by: I H Properties LLC who purchased it in 2004 for
$1,250,000 |
| 28 | Thomas Cooke House (1910)
| 421 Court Street
|
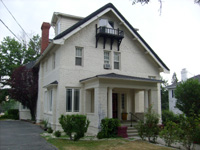 |
This house was the family home and office of Thomas Cooke who
was very active in historic preservation as a member of the National Trust for
Historic Preservation, the TRPA, the Comstock Historic Commission, and worked
to save the 4th Ward School in Virginia City. The 3,694 sf house has come
Classical details, with fluted Doric columns, pilasters, and sidelights. It
has 6 bedrooms and 5 baths.
Currently owned by: Martha Cooke |
| 29 | 435 Court Street (1910) | 435 Court Street |
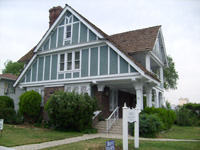 |
2,941sf
Currently owned by: Linda Beasley |
| 30 | Joseph Grey House (1911) | 457 Court Street |
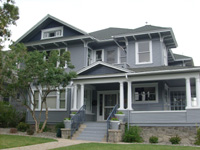 |
The 3,441 sf
Joseph Grey House design integrates Colonial Revival Style ornamentation with
massing associated with Queen Anne design. The principal entrance to the
structure is marked by a slightly projecting pediment porch supported by paired,
Tuscan columns. Joseph Grey was the president of the Grey Reid Department
store.
Currently owned by: Satre Gray Mansion LLC who purchased it in 2007 for $1,030,000 |
| 31 |
Former residence of Holy Cross Nuns (1906) | 491
Court Street |
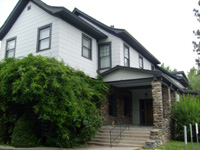 |
Not listed in APN database. This was once the residence
of the Holy Cross nuns, then it was owned by attorney Pete Etcheverria, and then
it was owned by the Filkinses who made wine in the basement until they sold it
in 2002. There is a cross on the roof, a date in the sidewalk, a chapel in
the front, and river rock is used as one of the building materials.
Currently owned by: ??????????? |
| 32 |
Hosea Reid House (1920) | 515 Court Street (ca.1920) |
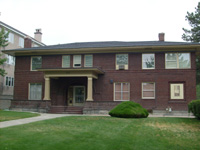 |
Hosea Reid came west in 1884 to be a dentist in San Francisco, then later moved to
Sacramento, and then to Nevada where he was a founding partner of the Grey Reid
department store, along with his neighbor, Joseph Grey. The 4,516 sf massive
brick house in a low plan with an arch entrance and a 2,258sf finished basement.
Currently owned by: John Ludwig and Ron Headman who purchased it in 1998 for $550.000 |
| 33 |
Hawkins House |
549 Court Street |
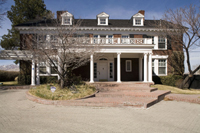 |
Prince A. Hawkins commissioned prominent Los
Angeles architect Elmer Grey, to build his Colonial Revival home
in 1911. Grey also designed the Beverly Hills Hotel, the Huntington Library,
the Pasadena Playhouse, and other notable buildings in the far West. Grey's
plan for the Hawkins House evoked traditional forms, with a brick exterior
and a commodious, central floor plan. The Georgian style, white wood trim
and Ionic columns enhance the elegant front entry on the traditional red
brick structure. The 6,110 sf house with a 1,300 sf finished basement had
modern heating and plumbing systems, a vast
kitchen complex and a third floor servants' area. The Hawkins House is
situated on the bluff above the Truckee River, near the home of
Senator Francis G. Newlands. It was one of
the first homes built in the fashionable Newlands Heights area.
Today it contains many historic mansions and homes. The majority
of the residences were erected between 1920 and 1940. The diversity of architectural styles in the Newlands
neighborhood makes it a record of early 20th-century
architectural history, with styles ranging from large Colonial
Revival residences, such as the Hawkins House, and French
Chateau mansions, to more modest Spanish Colonial and Craftsman
bungalows.
The Hawkins family was considered one of the
first families of Nevada, prominent in Nevada's business and
banking circles for over a century and the house was passed down
to later generations.. The Hawkins family has been
known for its contributions to art, science and music.
Prince Hawkin's son, Robert Ziemer Hawkins married Katherine
Mackay, the granddaughter of John Mackay of Comstock mining
fame. She made her own unique contributions to the history
of the home, bringing from Paris the contents of her
grandfather's apartments which included, in addition to the
period furniture, the handscreened 19th century wallpaper,
sections of which remain on the second floor interior walls. Attorney Prince Z. Hawkins and
his family owned the property until it was purchased by the
Sierra Nevada Museum of Art in 1978. No major alterations have been made
to the Hawkins House. The Hawkins House received the city's
first Historical Landmark status, it was entered on the National
Register of Historic Places in 1979, and the State Register of
Historic Places in 1981.
Currently owned by: Dan and Melinda Gustin who purchased it in 1998 and who
also own the Newlands Mansion. |
| 34 | Francis Newlands' Office (1890) | 1 Elm Court (ca.1890)
|
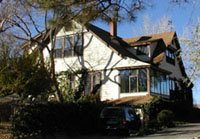 |
4 bedrooms, 3 baths, 3,006 sf. Parcel data says it was built in 1906. Currently owned by: Peter and Renate Neumann |
| 35 |
DeLongchamps Residence (1919) |
4 Elm Court |
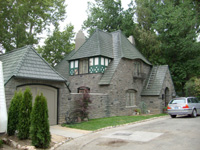 |
DeLongchamps built this English style cottage as his honeymoon cottage in 1919.
He married his second wife, Rosemary here and they resided in this
one-bedroom home until the 1940's. This charming 1,198 square foot house of random ashlar
construction is made from
local stone with an arched front doorway and an eyebrow styled hipped
roofline over the second story balcony. The bedroom consists of
the entire second floor with the kitchen, living room and dining
room on the first floor. The garage has recently been converted
into a two-roomed studio. 1 bedroom, 1 bath, with 225 sf unfinished basement.
Currently owned by: Lou Melton who purchased it in 2007 for $400,000. |
| 36 |
Newlands Mansion (1889) |
7 Elm Court |
 |
More easily viewed from Riverside Drive, the
Newlands Mansion was the first residence built along the bluff overlooking
the Truckee River, and the area grew into a fashionable neighborhood known
as Newlands Heights. The residence of Francis W. Newlands, who was elected
to the House of Representatives in 1892, and in 1903 he was elected to the
Senate. He served as a senator until his death in 1917. Newlands purchased
200 acres on the bluff from Jane Lake (former wife of Myron Lake). The house was built in 1889
(architect unknown) with the front wing and arbor added sometime before 1908. The
Shingle style mansion contains numerous Queen Anne attributes including the random horizontal plan with wings, bays, porches and a
distinctive steep gable roof with a ridge running
northeast to southwest. It is covered primarily with asphalt shingle. The 6,861 sf house is 2 1/2 stories, has
9 bedrooms and 4 bathrooms. There are a total of 87 large windows in
the mansion designed to bring in light and to take advantage of the
spectacular view of the Truckee River.
Before moving to Reno, Newlands was the general counsel, close friend, and
confidant for the mining interests of Senator William Sharon who was a
Comstock silver baron in Virginia City and later married his daughter.
Together Francis and Clara had 3 daughters, but Clara Sharon Newlands died
in childbirth in 1882. After William Sharon’s death in 1885, Newlands came to Nevada
to manage Sharon’s vast holdings, and also to establish a his future in
state politics. When Sharon died, he had no (legal) heirs,
thus, Newlands was left in charge of the entire Sharon estate. Money that would be used to
establish many successful water conservation projects throughout the state. In 1888, Newlands
married Edith McAllister, the daughter of the dean of the San Francisco Bar
who was 12 years his junior. They moved to
Reno and built this house that soon became a social gathering place for the prominent men and
women not only in Nevada, but also in Washington, D.C. Francis G.
Newlands grew in prominence for his notable accomplishments in the West as
the primary author of the 1902 Water Reclamation Act. The Reclamation
Act sought to promote agriculture in the arid west through the construction
of large-scale irrigation projects. The first project under the Reclamation
Act was the Newlands Irrigation Project in Nevada's Lahontan Valley which
created the Rye Patch Dam and the Lahontan Reservoir. Another Newlands Water Project raised the level of Donner Lake. He was very popular personally and
politically. Because of Newlands' prominence in politics, water and
reclamation projects in the West and as the developer of Chevy Chase,
Maryland, this property is a National Historic Landmark, the highest
designation of national significance and one of only six houses designated
as such in Nevada.
When Newlands died in 1917, the house was purchased
by George Thatcher, the prominent local attorney for George Wingfield. Thatcher
was a well-known and successful divorce lawyer, who occasionally
let his prominent clients reside in his home. This was the case
when Woolworth dime store heiress Barbara Hutton came to Reno
for a divorce in 1935. It
was held in trust for Mrs. George Thatcher until 1979 when the National
Trust for Historic Preservation's Endangered Properties Fund purchased it to
protect it from being altered or demolished. Some of the restoration has
been paid for by grants for historical properties.
The house was purchased in 1984 by city councilman Dan Gustin and his wife, Melinda, who used to own "My Favorite Muffin" and who are continuing the
restoration of the property and landscaping of the home. The house was one
of four featured on Bob Vila's TV program Restore America in April
2000. The Gustins have been honored with
the City of Reno Preservation Award. |
| 37 | Forest Eccles House (1920) | 245 Lee
Avenue
|
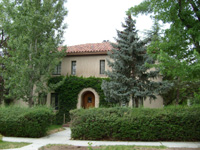 |
Designed in 1920 by Frederic J. DeLongchamps in the
Mediterranean style for Forest Eccles whose family founded the Reno Grocer
Company and the Reno Furniture Company. This house has 4 bedrooms
and 4.5 baths. It is 3,408 sf with a
1,584 sf unfinished basement.
Currently owned by: Doug Schuster. |
| 38 | Edward Chism House (1927) | 575 Ridge Street
|
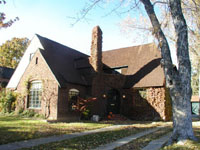 |
Designed in 1927 by Frederic J. DeLongchamps for Edward Chism
of the Chism Dairy and Ice Cream Company, this house has
4 bedrooms and 2.5 baths. It is 3,548 sf, with a 1,287 sf unfinished basement.
It has an arched entrance, half timbering, and a hidden porch.
Currently owned by: Mercedes De La Garza and Scott Gibson, who purchased it in
2002 for $599,000. |
| 39 |
West/Bart Hood Mansion (1921) |
599 Ridge Street |
 |
Might be called the "medical mansion".
Designed by Edward Parsons as an addition to the original Nixon mansion
stables, this house was built in 1921 for
Dr. Claudius W. West. West put medical shields on the concrete flower boxes
in front of the house. It was acquired by Dr. A.J. "Bart" Hood in the early 1930s
when Hood added a "children's wing". At that time, the 5,641 sf Hood
Mansion had 7 bedrooms and 8 bathrooms. The house's horizontal plan, tile roof and arched windows are typical
of the Mediterranean style. Hood was a descendent of the state's
first doctor and his wife was an heiress to the Woolworth and Charlton
fortunes. In 1935, Woolworth heiress Barbara Hutton married her second of seven husbands,
Count Kurt von Haugwitz-Reventlow, in front of the fireplace in
this house. Barbara Hutton was later married to Cary Grant for 3 years, between 1942-1945. Most
of her other husbands were royalty.
Currently owned by: Harry and Carla Hart who bought it in 1994 for $950,000 |







































